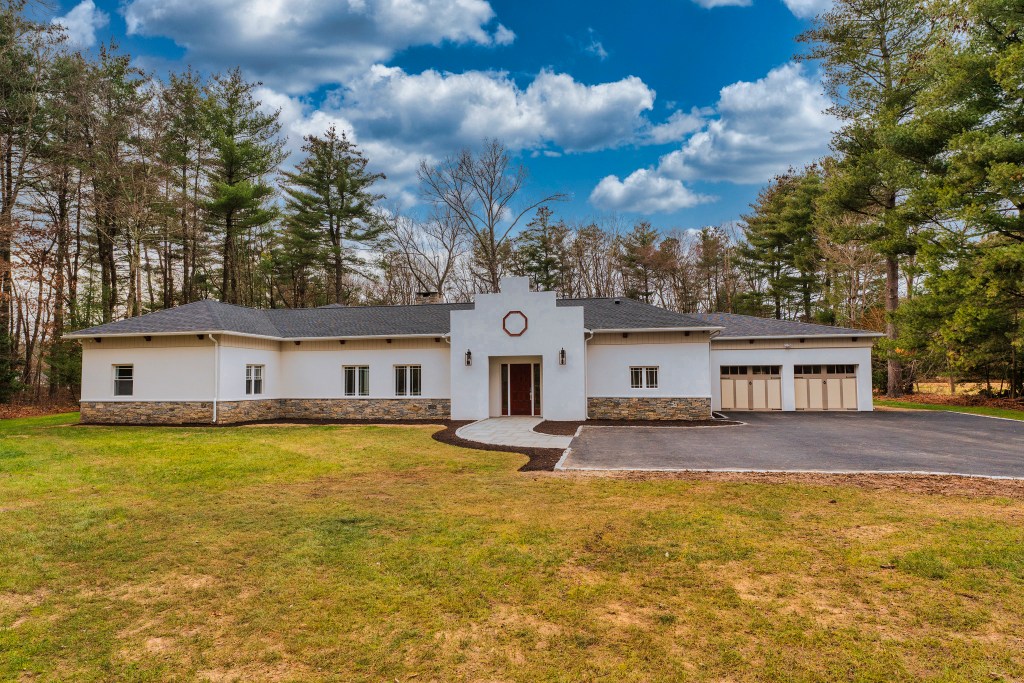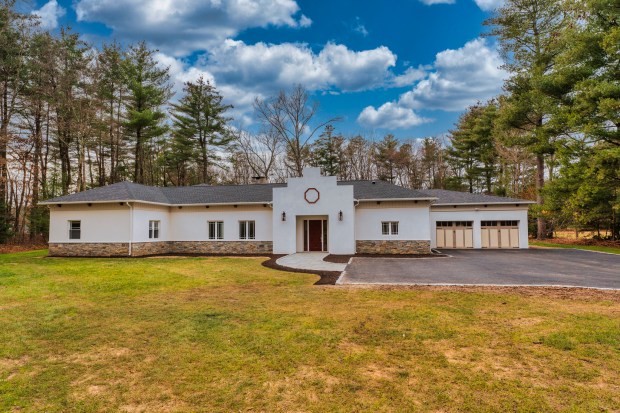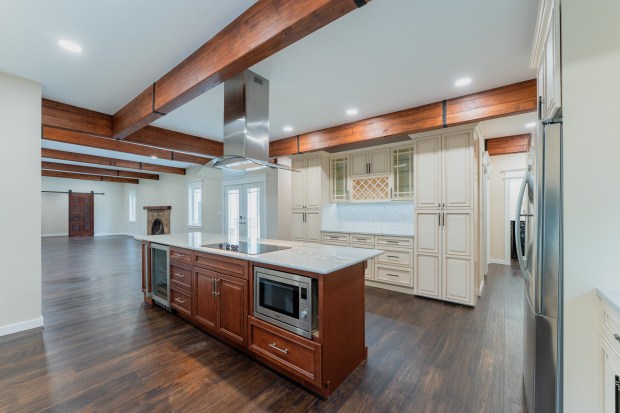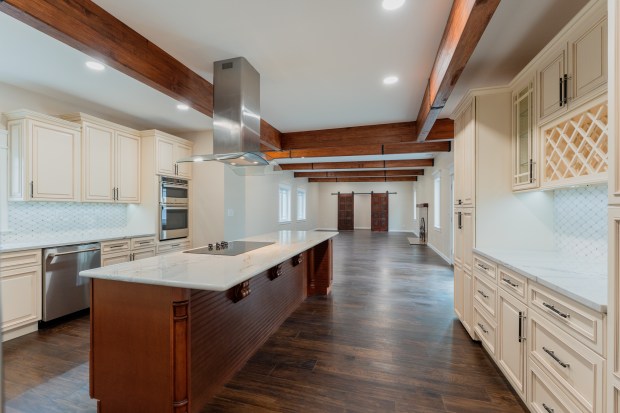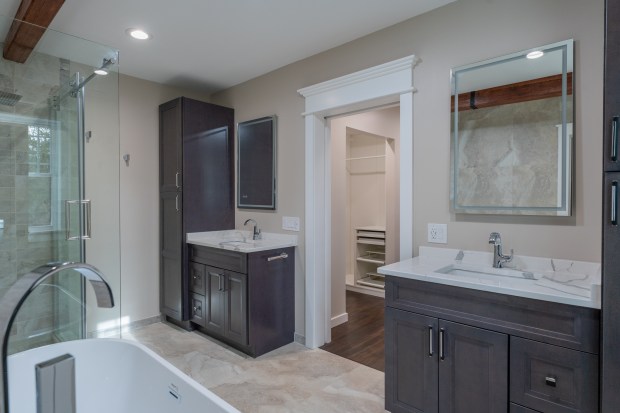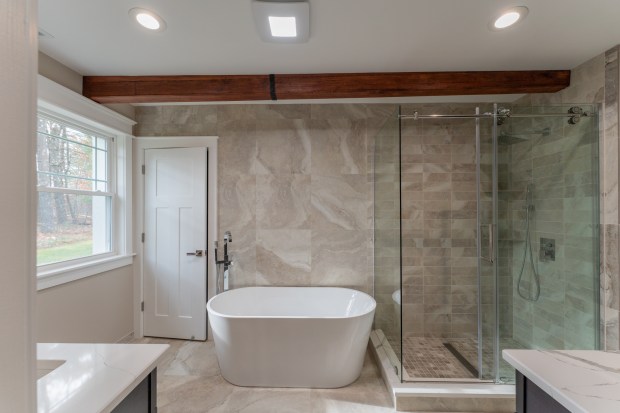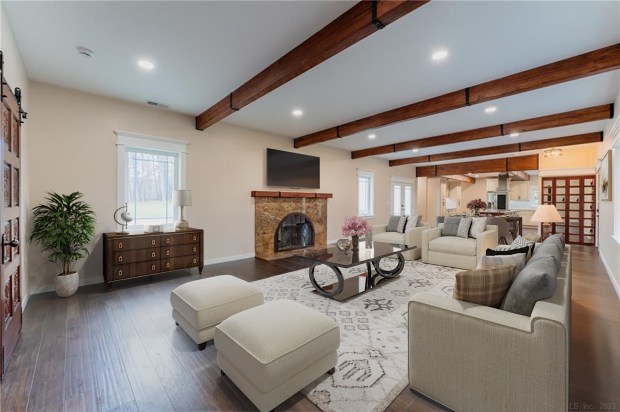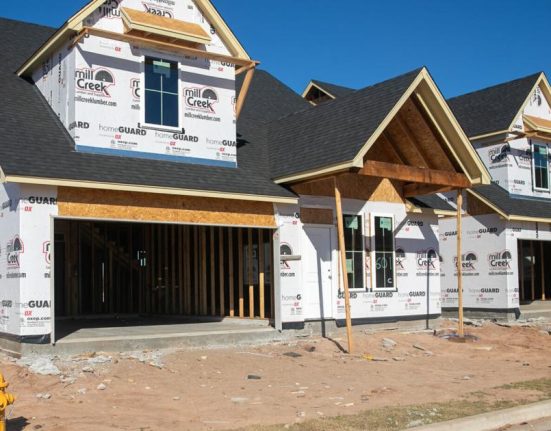“This is a terrific home,” said Tony Buccheri of Berkshire Hathaway HomeServices New England when speaking of the impressive ranch. “You really can’t appreciate it until you walk through the front door.”
Indeed, you cannot at the home at 43 Burnham Road, Avon. While it was built in 1954, this home has been completely redone in recent years. “The floor plan was reconfigured and everything was redone, from heating, cooling, the roof, kitchen, baths, driveway, the closets, everything is new,” Buccheri said.
First impressions start while still outside. Here, the large level lot, the driveway and bluestone walkway to the front door, both bordered by Belgium blocks, and the stucco exterior with a stonework accent, suggest that this home is far from ordinary.
This impression is confirmed when entering through the front door, which is protected from the elements by a western style alcove. Walk inside and you are greeted by an impressive expanse of space. The open eat-in kitchen on the right is large and features new premium stainless steel appliances along with a 12-foot island. “The kitchen sink gives seasonal views of the neighboring golf course and pond across the street,” Buccheri said.
In addition to that sink with a view, the cabinetry along the outer walls of the kitchen provides space for a built-in combination oven with a separate microwave oven above it, a dishwasher, and a side-by-side refrigerator. The island has the cooktop with an overhead hood suspended from the ceiling for lighting and venting, a wine cooler, and an air fryer oven. The island also has space to seat six people comfortably, while the back wall offers more counter space and handsome cabinets for storage. Granite counters throughout the kitchen offer generous work space.
Immediately open to the kitchen is the dining area, which can easily accommodate a table seating 12 or more people. This area also offers access to an impressively large outdoor patio that would be ideal for warm weather entertaining and dining.
This dining area is open to the living room, which features a large fireplace with a granite surround and rustic wood mantle that matches the exposed ceiling beams used throughout this area and much of the home. High ceilings add to the feeling of space.
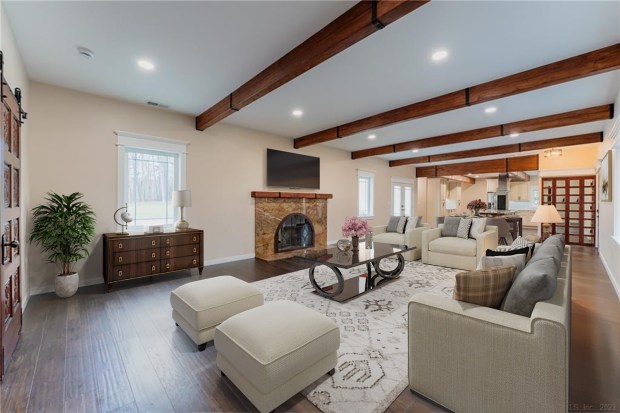
“This home is an entertainer’s dream,” Buccheri said. The open floor plan makes it possible to handle large gatherings effortlessly, while also comfortably accommodating daily living.
From this large open area, the home branches off in two wings. Go through the interior barn doors on rollers at the end of the living room and you enter an area with four bedrooms and three full baths. “This area really has two primary suites,” Buccheri said. “There is the suite at the front of the home and a second primary suite area on the second floor.”
This second floor, unusual for a ranch, contains a single bedroom with a full bath accessible from the spacious landing at the top of the stairs. It also has generous closet space.
Back on the first floor, the primary suite at the front of the home is roomy and has a two large walk-in closets with contemporary built-ins for hanging and, using the built-in drawers and shelving, storing clothes. These built-ins could minimize the need for dressers and bureaus.
Go past these closets to reach the primary suite’s bath. It is impressive for its large shower with a contemporary glass enclosure, soaking tub with artfully rounded corners, two separate vanities with sinks, and a separate room for the commode.
The other two bedrooms in this wing are spacious, have good closet space — there are actually two closets in one of these bedrooms — and share a full bath reached from the hallway. There is also direct access to the rear patio from this area.
The wing behind the kitchen on the other side of the home provides access to the four car garage, which has an epoxy floor and is two cars wide and two cars deep. For people who do not need to park four cars in a garage, the added space at the rear can be used for storage of recreational and gardening equipment and an impressive workshop.
Also in this wing is a mudroom off the garage entry hall. It has more built-ins for storage, a bench for sitting, and numerous hooks for hanging coats and jackets. A laundry room just beyond has “abundant counter space, a sink, and storage space,” Buccheri said, not to mention room for a full size washer and dryer to sit side-by-side.
A second hall on the other side of this wing goes to the home’s fourth full bath and, just beyond, the fifth bedroom. It is a configuration that would be ideal for multigenerational living, Buccheri noted, or for making guests comfortable.
The yard is large, flat, and surrounded by mature trees for privacy. The private Golf Club of Avon provides beautiful landscapes just across the street, the Avon Free Public Library is a short walk away, and the Avon business district is just minutes away. Roadways leading quickly to Farmington, West Hartford and Hartford are also close by. Adding to its appeal is the fact that all of its major systems have been recently replaced, which should provide the next owner peace of mind.
“This home is a comfortable oasis,” Buccheri said. “It’s a really cool house with a southwestern California vibe.”
Info Box:
Built: 1954
Price: $895,000
Style: Ranch style
Rooms: 10
Bedrooms: 5
Baths: 4
Square footage: 3,540
Acreage: 1.0
Mill rate: 35.39
Best Feature: The undeniable “Wow!” factor when you first enter
Contact: Tony Buccheri
Berkshire Hathaway HomeServices New England
tbuccheri@bhhsne.com
860-983-0748

