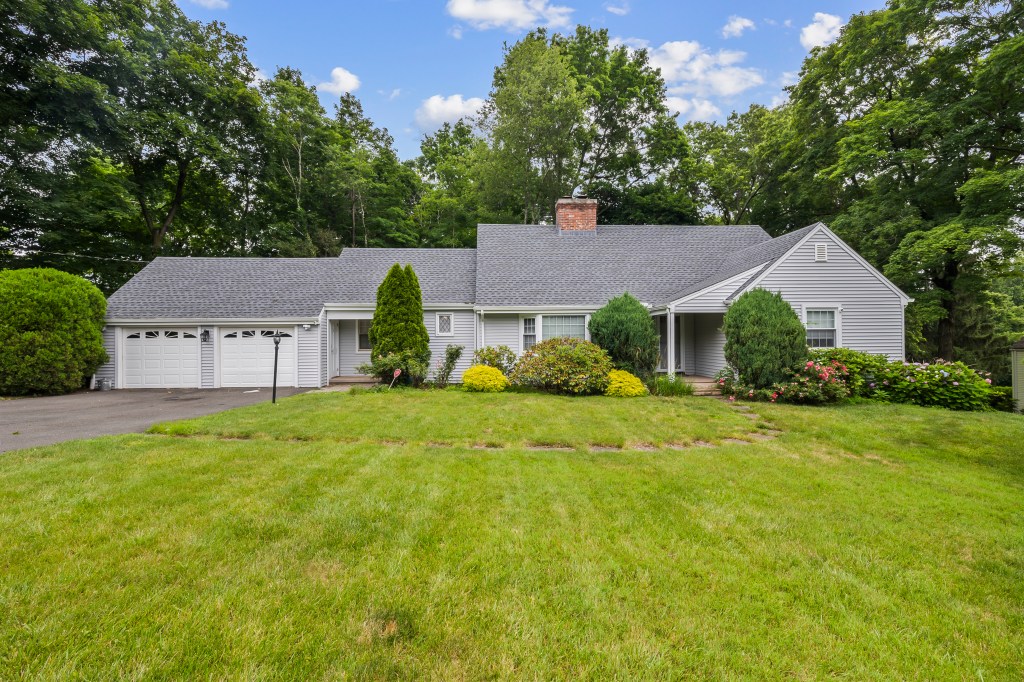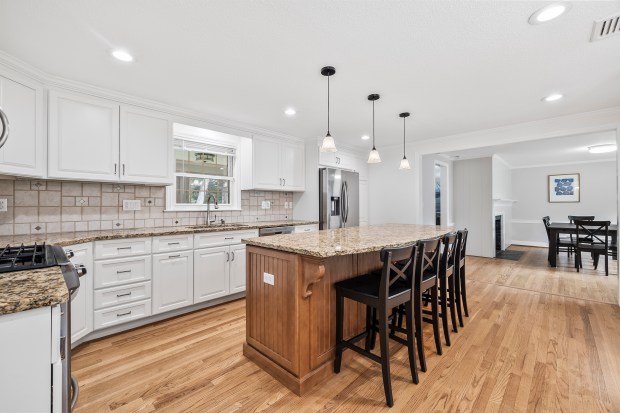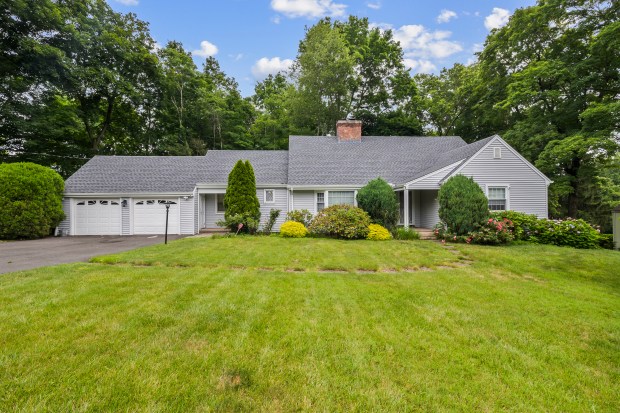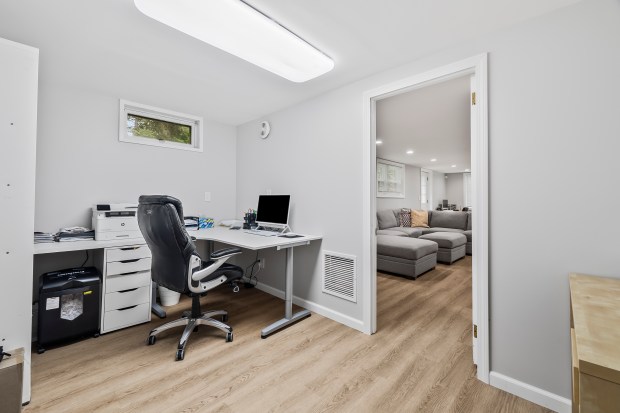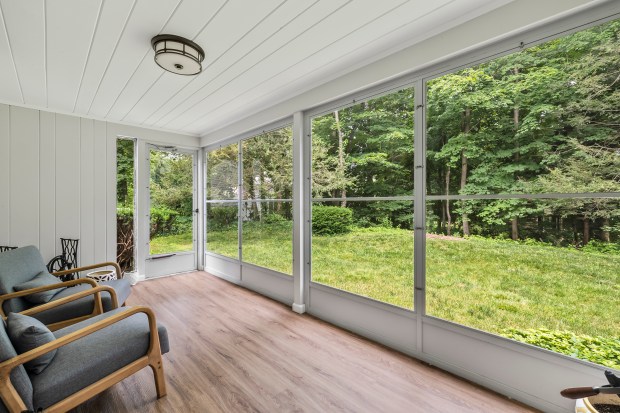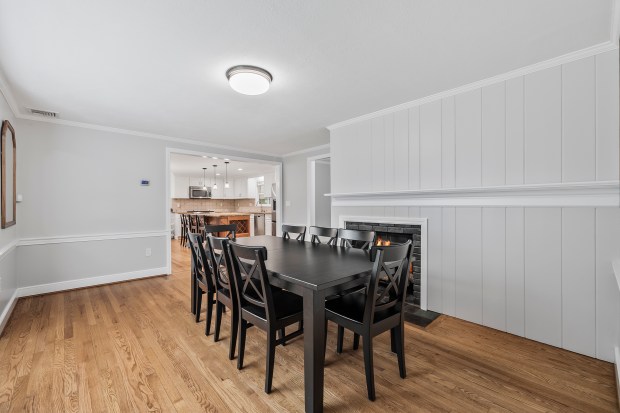This home has to be considered a rare find.
Located in a highly desirable neighborhood off Mountain Road, at 10 Treeborough Drive in West Hartford, it is close to schools, shopping centers, great restaurants, a wide range of services, and numerous employers. Many cultural programs and recreational opportunities are also close by. Yet, despite being close to all this activity, this home can also serve as a peaceful retreat, thanks to its large and beautifully landscaped private backyard and inviting interior.
“When I first saw this home, what impressed me most was the flexibility,” said John Lepore of Berkshire Hathaway HomeServices New England. He was alluding to several rooms that can easily serve different functions.
Visitors, however, will undoubtedly first take note of its undeniable curb appeal. The landscaped front yard, mature plantings, and classic Cape Cod architecture make this home impressive, charming, and inviting. The main entry is covered by a porch, which protects guests from the weather. It leads to an attractive front entry hall where an open stairway to the second floor serves as the focal point. However, the eye will also be drawn to the impressive millwork, which includes crown molding and attractively turned balusters, painted a crisp white. Wood flooring, found here and throughout much of the home, adds a feeling a warmth.
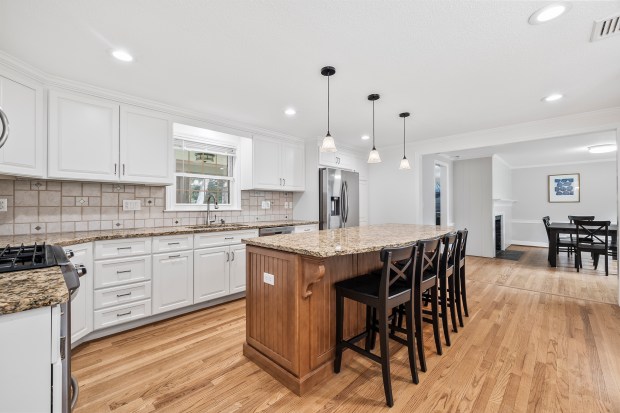
The formal dining room is immediately off this entry hall. It is large and open to the kitchen, which creates a traffic pattern with a natural flow that enhances both daily living and entertaining large or small parties. The dining room has a fireplace, one of three in the home, and more crown molding. A chair rail graces the front wall while the wall with the fireplace is set off by vertical accents and an extended length mantle. The hardwood flooring from the entry hall has an uninterrupted flow into the dining room and on to the kitchen.
As for the home’s flexibility, Lepore is quick to point out that this dining room could easily be used as a family room. “The living room is quite large, and it could easily hold a dining room table,” he said, with ample space left over to allow it to function also as a spacious traditional living room.
It is, of course, the kitchen that will be at the center of most activities. This beautifully renovated “heart of the home” features space for a table and chairs for informal dining and a large center island with a work surface that includes a generous overhang that accommodates seating for up to four people. The counters along the back wall provide ample work space and there is room for a full array of stainless steel appliances, including an oven/range, microwave, refrigerator, dishwasher and disposal. A washer and dryer also come with the house.
The kitchen work surfaces on the counter and island are granite, with the counter’s surfaces offset by an eye catching random sized tile backsplash. The sink is centered on a window that overlooks a large, inviting screened-in porch, which features unfettered views of — and easy access to — the backyard. “The backyard is really quite private,” Lepore noted. The easy access from the rear porch makes this part of the yard ideal for entertaining or play.
Unusual for a Cape, the living room is at the rear of the home. It is close to both the kitchen and dining room and has direct access to the rear porch. It is also large, which, as already noted, means it could accommodate a table for formal dining, thus freeing the dining room for family room duties. The living room also has a fireplace surrounded by impressive millwork that is capped by a mantle.
Adding to this home’s appeal, and making one-floor living a viable option, is a first floor primary bedroom with a private bath. This bedroom is spacious while its bathroom features a large tiled shower with decorative accents. Another room in this area of the first floor could be a fourth bedroom, or taking advantage of built-in bookcases and cabinets, it could be a home office, providing another example of flexibility. A powder room and access to the attached two-car garage completes the first floor. The second floor holds two roomy bedrooms and a full bath. Hardwood flooring that extends to the second floor adds to their charm.
The lower level has a large, approximately 1,100 square foot, finished area that includes a recreation room, with high-end vinyl flooring, and another room that could serve as a second home office. The slope of the lot gives this area direct walk-out access to the backyard and makes possible a large window that eliminates any feelings of lower level claustrophobia. The finished area could be a family or recreation room, a playroom, home gym, or it could serve numerous other purposes. Despite its size, there is space left over for storage and a workshop.
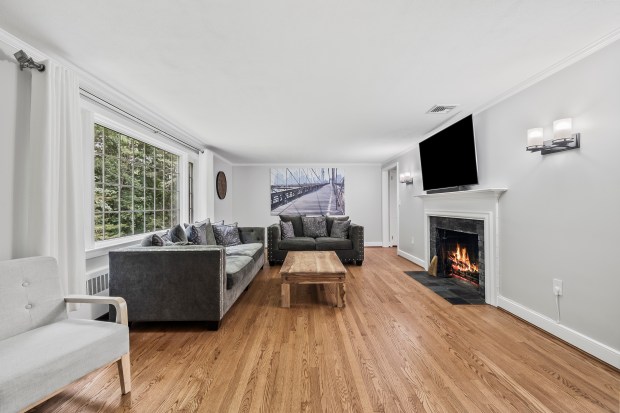
“The home is in excellent condition. It is move-in ready,” said Lepore.“It has been repainted throughout, the floors have been redone, and the roof, windows, and siding are newer.” In addition, the lower level is also freshly painted and has new flooring. “It’s ready to go,” he said.
Lepore noted that the quality of the Treeborough Farms neighborhood adds to this home’s appeal, as do modern updates that complement its classic Cape Cod charm. It is a prime property in a prime neighborhood.
Info Box:
Built: 1961
Price: $850,000
Style: Cape Cod
Rooms: 7
Bedrooms: 3
Baths: 2 full; 1 half
Square footage: 2,476 above grade
Acreage: 0.59
Mill rate: 44.78
Best Feature: Flexibility. The new owner can repurpose the dining room, creating a family room, use part of the large living room for formal dining, or create a fourth bedroom where the first floor office is now located.
Contact: John Lepore
Berkshire Hathaway HomeServices New England
860-798-7844
jlepore@bhhsne.com

