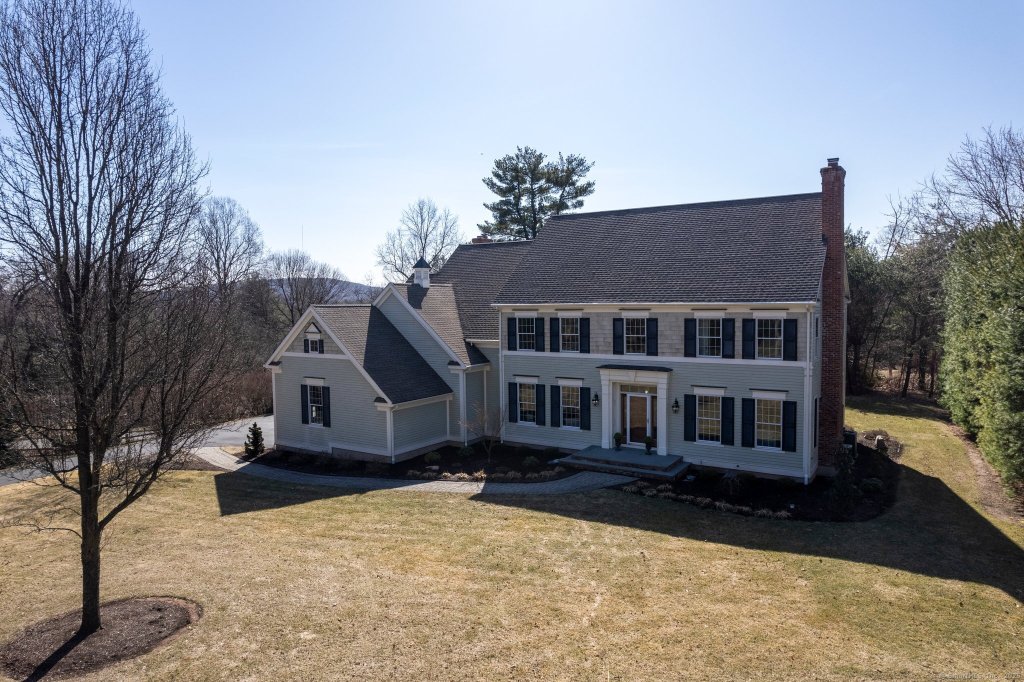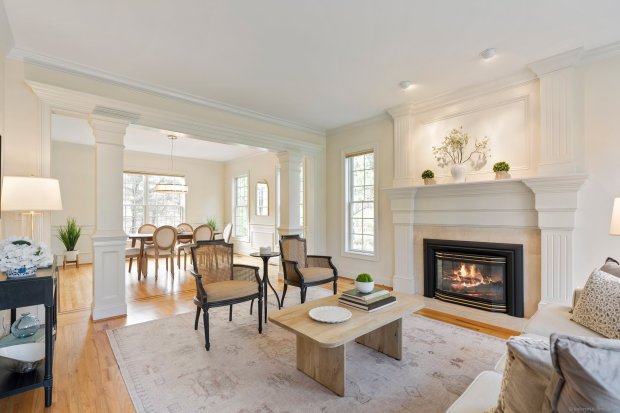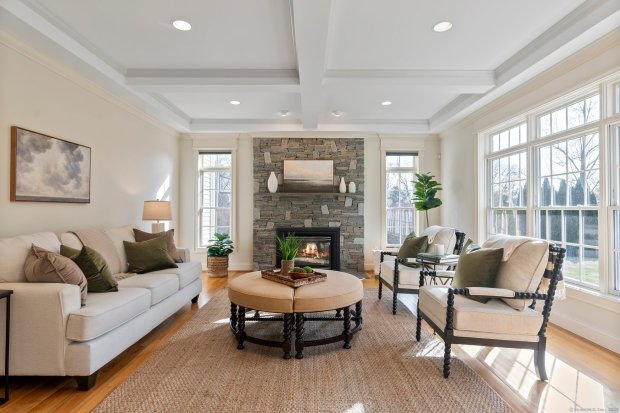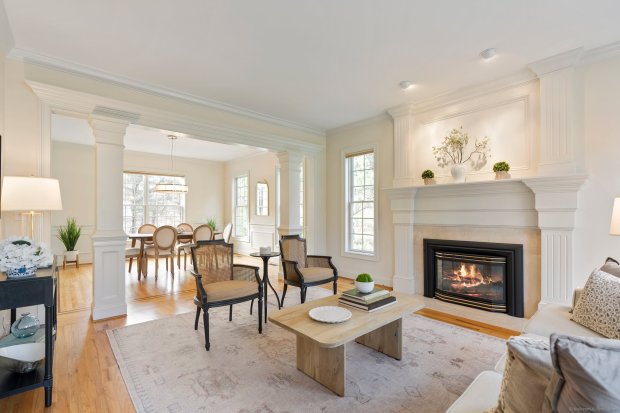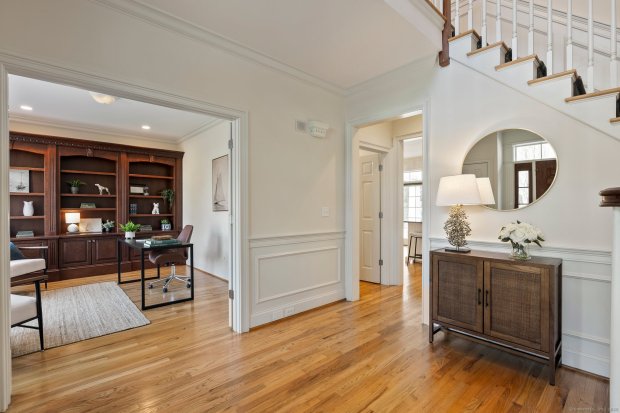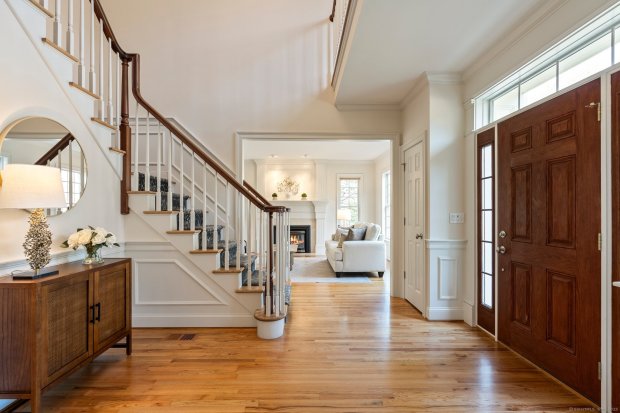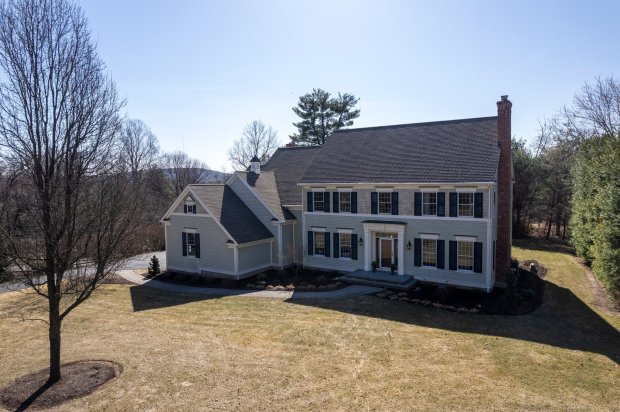The home at demonstrates how a modern open floor plan is entirely compatible with striking colonial architecture.
Located at the end of a lightly traveled cul-de-sac, this home at 10 Saunders Hill in Farmington, features exceptional curb appeal and an interior that is spacious, inviting, elegant, and supremely comfortable. “It is an ideal home for entertaining and daily living,” said Christy Muller of William Pitt Sotheby’s International Realty. She is handling the sale.
The first impression is made by the grounds, which are professionally landscaped and level. Here, mature plantings provide attractive accents while trees along the borders of the property enhance privacy. The grounds set high expectations for the interior, which are easily met.

A tour starts in the central entry hall where hardwood floors that have just been refinished add warmth. An open stairway to the second floor is detailed as are the walls, which feature shadow boxing that extends up the stairway to the second floor landing and hall. Crown molding, used in much of the first floor, even in the mudroom, adds elegance.
Large open passageways to the living room on the right and the home study on the left add to the sense of space visitors experience in the entry hall, as do the first floor’s nine-foot ceilings. The study, which can be closed off, features what Muller described as “beautiful built-in bookcases” with lower storage cabinets.
The room also has recessed lighting and large windows that capture ample natural light during the day. “The whole house is very nice and bright. You get a lot of sun into the house, especially at the back,” Muller said.
The living room’s focal point is undoubtedly one of two gas fireplaces in the home. “I love the mantle,” Muller said. It displays meticulous craftsmanship and exceptional design, with columns on either side rising to the ceiling where they merge beautifully with wide crown molding. Recessed ceiling lights aimed just above the mantle can illuminate a favorite painting.
The living room is open at the rear to the formal dining room, though the two areas are defined by columns and a walnut border in the hardwood floor that frames the dining area. The two rooms are open to each other, but it is clear where the living room stops and the dining room begins.
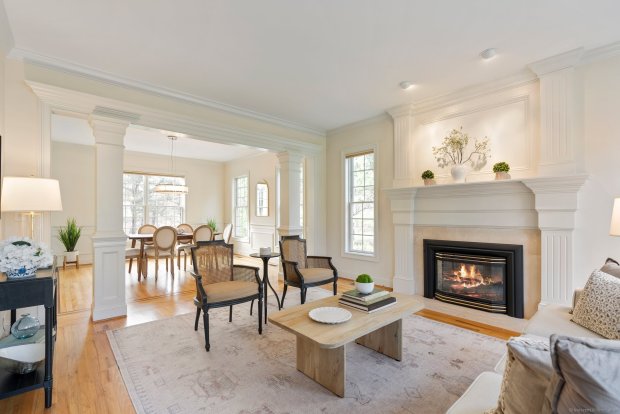
The heart of the home will undoubtedly be the eat-in kitchen, which is open to the family room. Both are at the rear of the home, have large windows that admit abundant natural light and give unfettered views of the beautiful yard. Again, sight lines within the home are extended, making this the area perfect for entertaining groups of all sizes, including large parties. Yet, the use of more columns and the addition of an impressive coffered ceiling in the family room define the two areas.
As for the kitchen, it is large, bright and welcoming. “It is a chef’s dream, featuring custom professionally finished cabinets that provide both beauty and functionality,” Muller said. A large island, with a high-line Wolf cooktop, and the work areas along the perimeter of the kitchen have granite countertops. There is also a Sub-Zero refrigerator, a new Bosch dishwasher, built-in double ovens, and a separate built-in microwave.
The adjacent family room has the home’s second gas fireplace. “Both of the fireplaces have blowers to heat the room, for energy efficiency,” Muller said.
People in the kitchen and the family room can easily access a large covered patio at the rear of the home that overlooks the backyard. “The current owners added it to extend the living space. Since it’s covered, you can use it throughout the year. It’s quite large and a wonderful feature of the house,” Muller said. A large mudroom that leads to the three-car garage, and two half baths complete the first floor.
Upstairs there are five bedrooms, all comfortably sized. The primary suite is the star attraction, with its tray ceiling, walk-in closet and spa-like bath. This bath features ample room, a jetted soaking tub, full shower and travertine marble for the floor and vanity. Four of the five bedrooms have ceiling fans, the primary suite included, and there is new carpeting throughout, though the hallway uses recently refinished hardwood flooring. The second floor also has a laundry room, with ample counter and cabinet space and a utility sink.
“The lower level is also finished, with luxury vinyl wide plank flooring. It is very nicely laid out,” Muller said, adding that it has the potential to be a “fun entertainment and play area.” The home also features efficient natural gas heat, central air conditioning, and an underground sprinkler system. In addition, the home is generator ready and is served by public water and sewer services.
The home’s location, in the eastern part of Farmington, is ideal. It is close to the UConn Medical Center, West Hartford Center, and Bradley International Airport. It is also convenient to Avon and, with I-84 close by, the central business district of downtown Hartford is easily accessed. Boston and New York City are just two hours away.
“This is a comfortable, elegant home, perfect for entertaining and everyday living,” Muller said. “It’s turnkey, move-in ready. It’s also in the sought-after Somersby neighborhood. It is a perfect retreat for people who appreciate fine craftsmanship.”
Info:
Built: 2004
Price: $1,195,000
Style: Colonial
Rooms: 10
Bedrooms: 5
Baths: 3 full; 2 half
Square footage: 4,849
Acreage: 0.94
Mill rate: 25.45
Best Feature: The open kitchen-family room area that flows onto the covered patio is ideal for entertaining and is inviting even during summer showers. The whole back section of the house is special.
Contact: Christy Muller
William Pitt Sotheby’s International Realty
860-463-7684
cmuller@wpsir.com
Originally Published:

