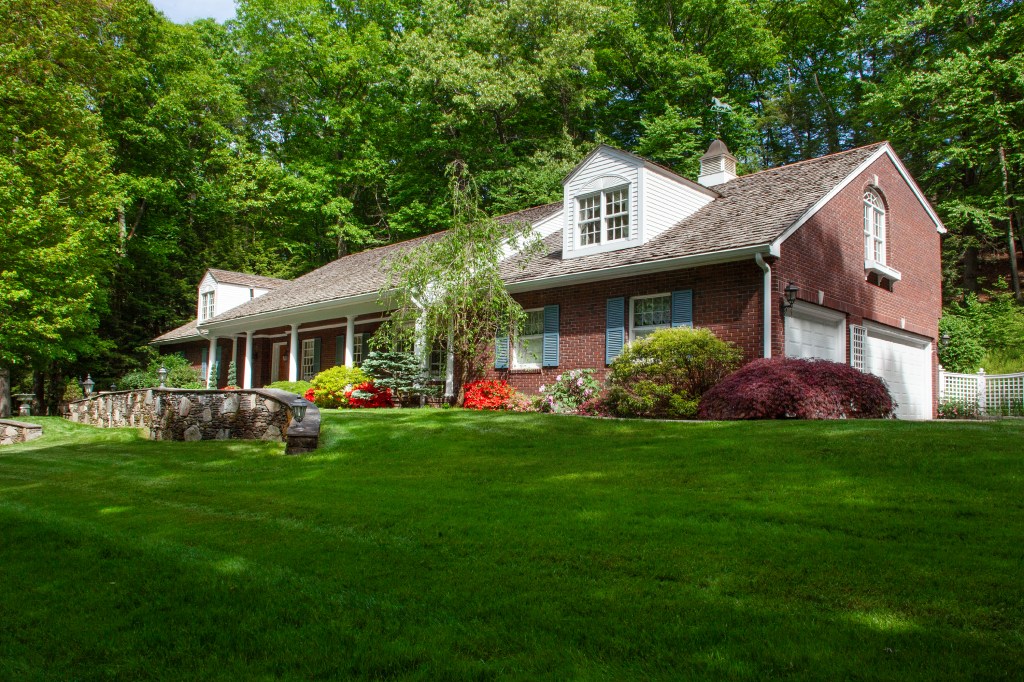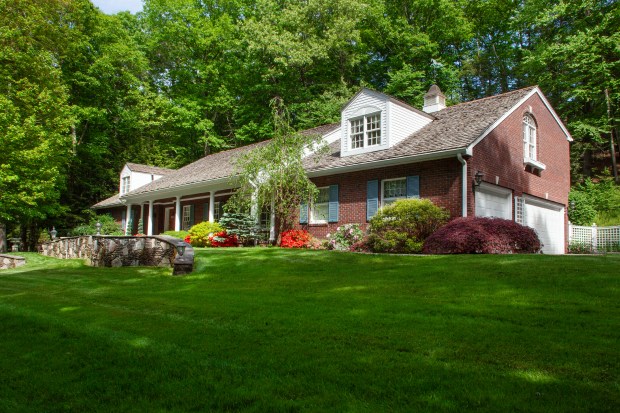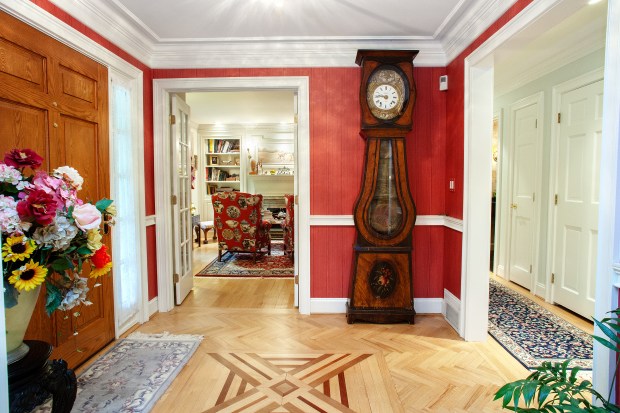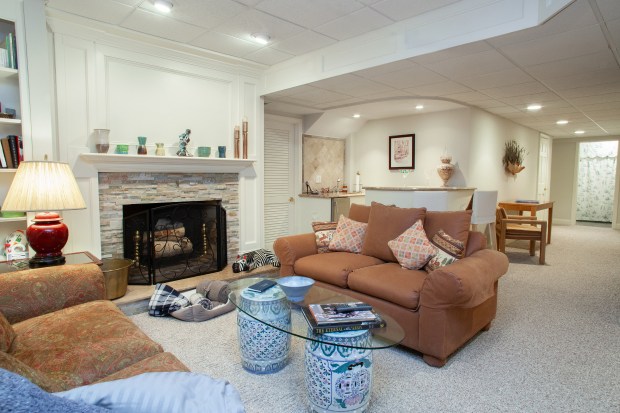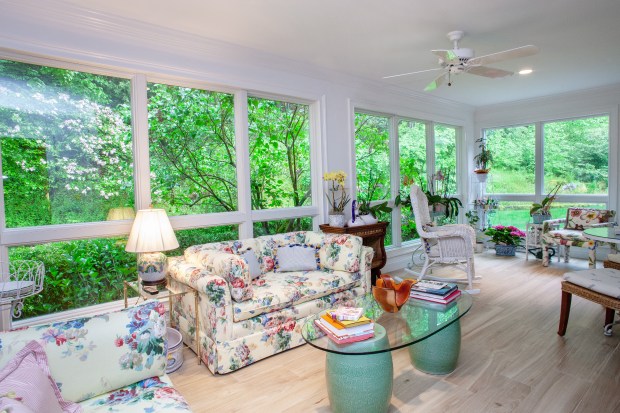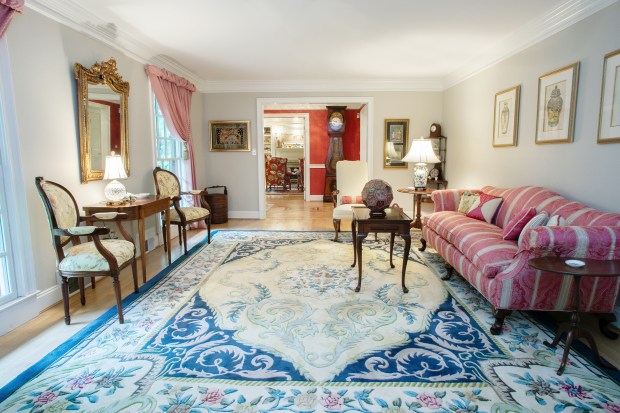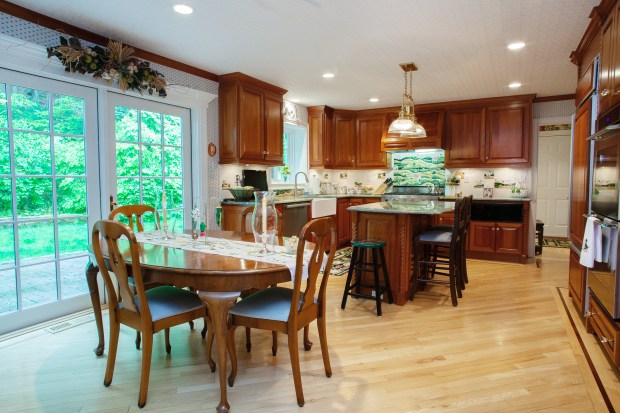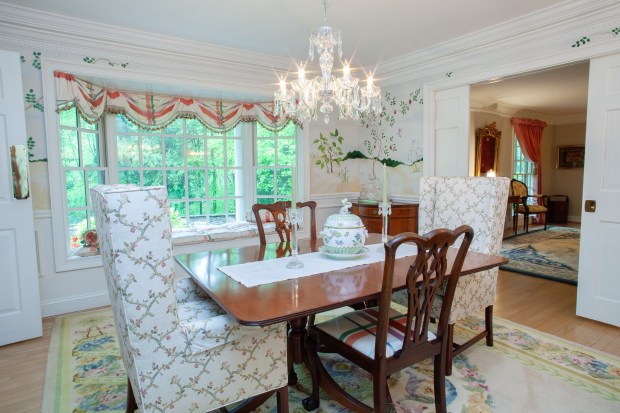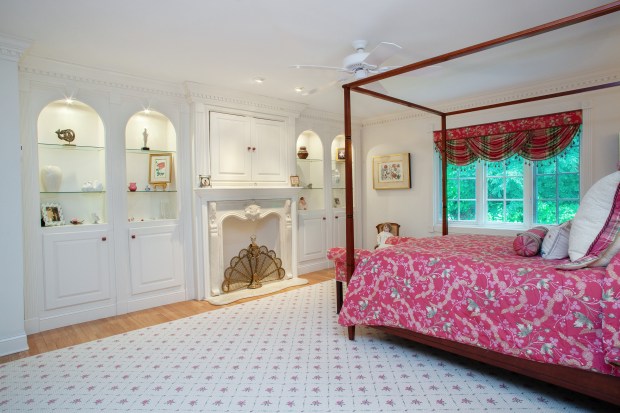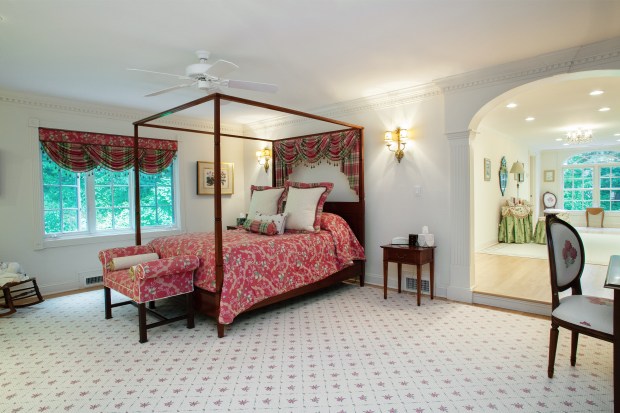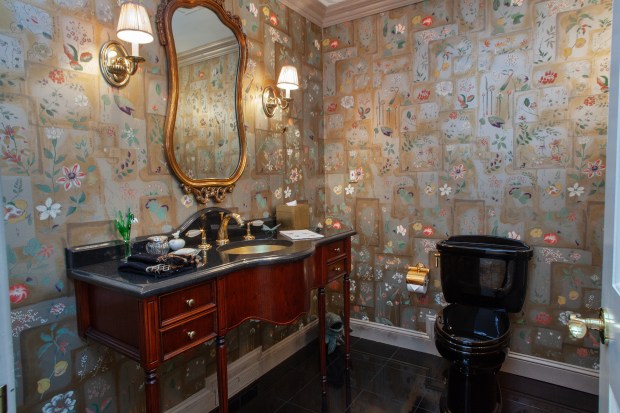A 5,120-square-foot, Cape Cod style home that blends elegance, comfort and luxury is for sale at the bottom of a Connecticut mountain.
Built in 1973, this 12-room home at 208 Reverknolls the bottom of Avon Mountain is spread out on nearly 2.5 acres. The current long-time owners, who raised their family here, are selling the home to move into something smaller. They say the home’s neighborhood and bucolic setting were important factors when they were searching for a home some 28 years ago.
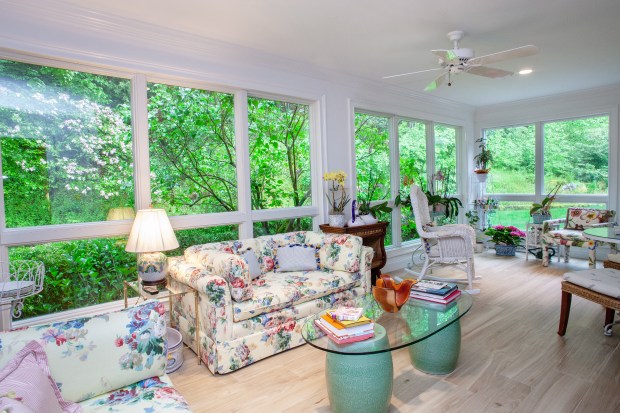
Presenting at five bedrooms and eight bathrooms, the home is well appointed and has been meticulously updated. It boasts four fireplaces, renovated bathrooms, a wine cellar, a finished lower level, cedar closets and two patios. A long driveway, with a stone wall perimeter and extensive blue stone pathways, leads to the home. Step onto the front porch adorned by columns and more blue stone.
Enter into the grand foyer. The main floor of living features several rooms. There is a cozy library with a gas fireplace, a living room with elegant pocket doors, a dining room with accents uniquely hand-painted by a local artist and a family room with a wood-burning fireplace.
The sun-garden room also has a gas fireplace encased by artistic brick. A screened-in porch brings the outdoors in. Two bedrooms, three bathrooms, a laundry room with cabinetry, a chef’s kitchen and a butler’s pantry round out the first floor. The walk-in butler’s pantry features a full-size dishwasher, counters, cabinets, a sink and a disposal for added convenience.
There is also a space for a mudroom which can be expanded. One of the two half baths on this level is unique with hand-painted wall decorations, gold fixtures and a gold sink set into an Italian console.
The kitchen is equipped with high-end appliances including a hood, double ovens, a sub-zero refrigerator, a Viking® gas cooktop, a Miele® dishwasher, granite countertops, a farm sink, a tile backsplash with custom accents, backlit cabinetry with pullouts, a coffee station and a warming drawer. A center island is outfitted with a microwave, seating and storage. A wine rack adds a touch of sophistication to the space.
Upstairs, a primary suite impresses with a faux marble fireplace, multiple closets and an additional dressing area (could be used as an office) with built-in shelving.
The primary also comes with two separate baths. One space showcases a soaking tub, an Italian console sink and a walk-through marble slab shower with six body sprays, a sunflower head, a hand shower and a traditional shower head. The second bath also displays a custom slab marble sink.
Two additional bedrooms with en suites, a cedar closet and a one-of-a-kind English linen press for ironing fabrics and tablecloths complete the upper level. A separate entry leads to an attic for storage.
Offering 1,860 square feet of livable space, an epic lower level is an entertainer’s dream. Its recreation room (large enough to accommodate a pool table) opens to the outdoors through French doors. In the family room, cozy up to the wood-burning fireplace. Or, enjoy a meal in the designated dining space.
For the wine enthusiasts, there is a wet bar with an icemaker, a wine refrigerator and a custom-made walk-in wine cellar that can hold up to 500 bottles at one time. Other highlights of the lower level include ample storage with several cedar closets, a full bathroom and a second laundry hookup. An additional 1,080 square feet can be finished.
The exterior of the home was created for private outdoor entertaining. It is adorned by two patio areas, one off the kitchen and another off the lower level.
The home is heated by hot air oil heat and is cooled by central air conditioning. It is serviced by public water and a private well. The property’s irrigation system operates through a septic system.
The new owners will benefit from several upgrades that have been completed. They include newer windows and a wood-shingle roof. All of the home’s circuit breakers and electrical panels have been updated. Also, the bathrooms have been remodeled.
The three-bay garage has cabinetry for storage and durable epoxy floors. Three years ago, a 24-kilowatt whole house generator was connected to the home.
Private showings are underway. For additional details, a photo gallery and a virtual tour, visit the property at https://jmorgan.bhhsneproperties.com. The home is moderately priced at $1,395,000.
“This is a very well made home,” listing agent John Balf Morgan points out.
Info.:
208 Reverknolls, Avon
Built: 1973
Price: $1,395,000
Style: Cape Cod
Rooms: 12
Bedrooms: 5
Baths: 6 full, 2 half
Square footage: 5,120 (excluding finished basement)
Acreage: 2.32
Mill rate: 35.39
Best features: Set back on a hill at the end of a cul-de-sac
Contact: John Balf Morgan, (860) 989-8096, johnbalfmorgan@bhhsne.com, https://jmorgan.bhhsneproperties.com
Karen A. Avitabile is a freelance writer based in Plantsville.

