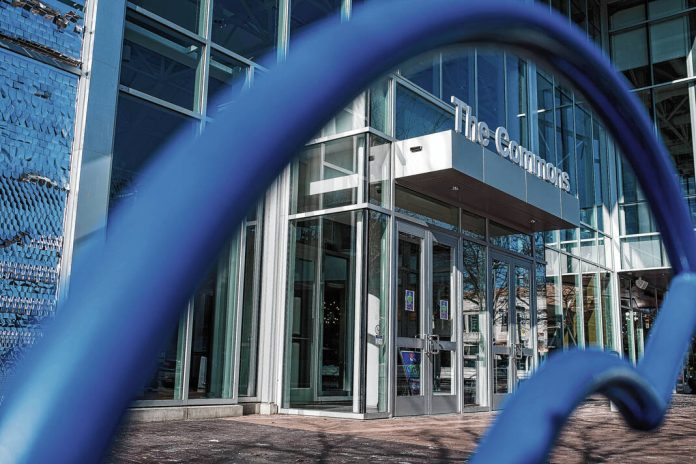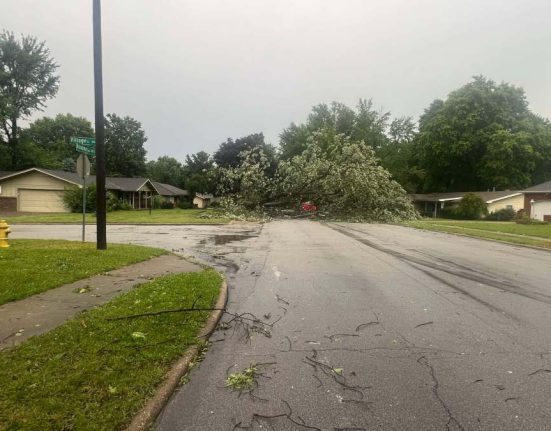The Columbus Parks and Recreation board on Thursday accepted a proposal from an Indianapolis-based architecture firm to complete a study examining potential changes to The Commons.
CSO Architects worked on the new Commons when it was built in 2010, and has been enlisted to complete a building utilization study, partly informed by community feedback, to take another look at the building.
Their work will focus on evaluating the building’s HVAC system, with some of that being subcontracted out, but will also be taking a look at various architectural elements, parks officials said.
The study is an outgrowth of a discussion in April 2024 when Blacksheep Pizza was in the process of reaching a deal to set up in The Commons. During a meeting of the Commons Board back then, members talked about challenges regulating the heating and cooling of the space that result because only one HVAC system powers the entire Commons structure.
The Commons Board forwarded a recommendation to accept the proposal from CSO during its meeting on April 16.
The building utilization study is being paid for by Heritage Fund at a cost of $12,500 with reimbursable expenses capped at $1,000, Pam Harrell, director of business services for Columbus Parks & Recreation, told board members.
“This plan will have stakeholder meetings to help provide feedback and will also be working directly with the parks department, obtaining data in relation to that study,” Harrell said.
Glass surrounding the tenant spaces on the first floor result in the spaces being very cold in the winter, Harrell said, and having one HVAC system makes it hard to adequately regulate temperature when spaces upstairs are also occupied.
“We’re going to be asking for what can we do with the system as we have to make it better for everybody in the building,” according to Harrell.
Casey Ritz, associate director of parks operations, said that CSO’s going to be looking at “architectural concerns that we have, or things that have changed” since the building opened a decade-plus ago.
“The front lobby around Chaos — how could that be utilized? The glass wall originally in the design, that was going to be open and very seldomly shut, but we found out with that big of a playground, we had to shut that wall,” Ritz said.
“There’s variables that have changed in how the community is using the building,” he continued. “… We went back to (CSO) to ask to help us simplify some of that and give some recommendations on how we would do that.”
Another aspect being considered is looking for ways to secure the performance hall upstairs when not in use.
Harrell said that now that the proposal has been authorized, CSO will come up with a schedule for when stakeholder engagement will begin and what that may look like.







