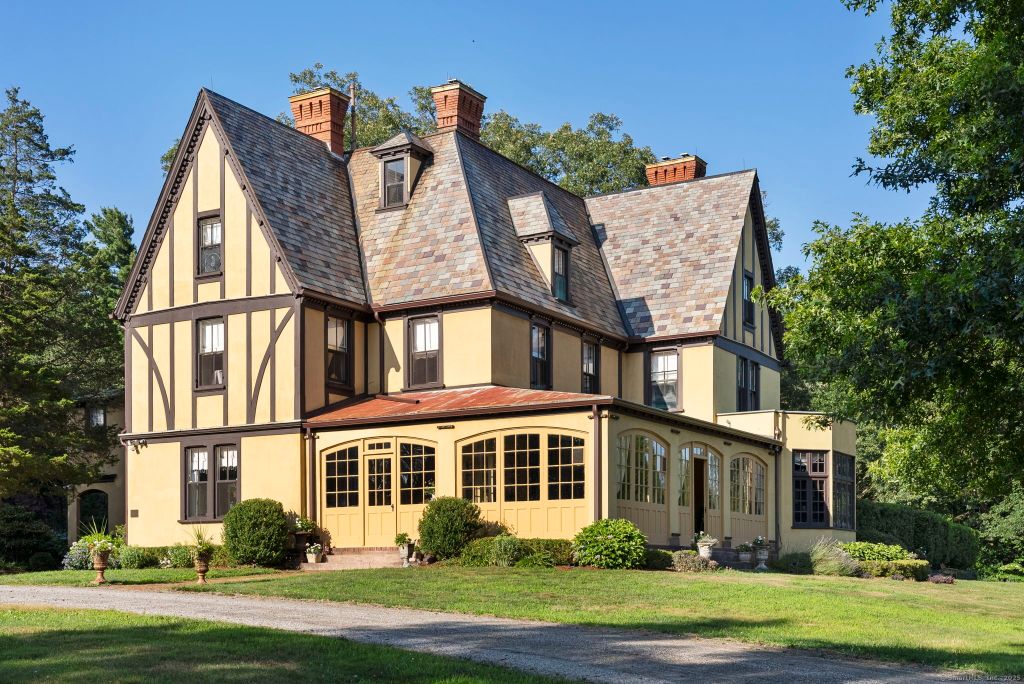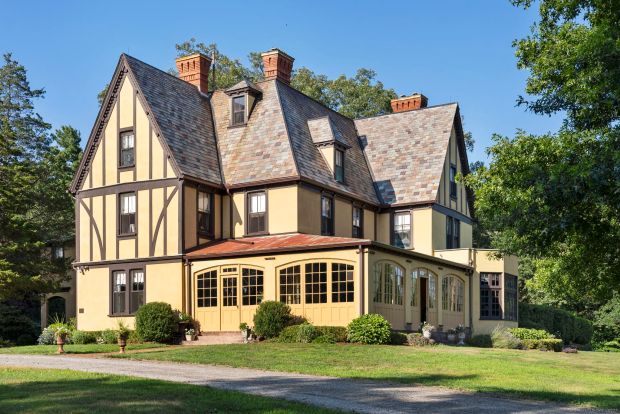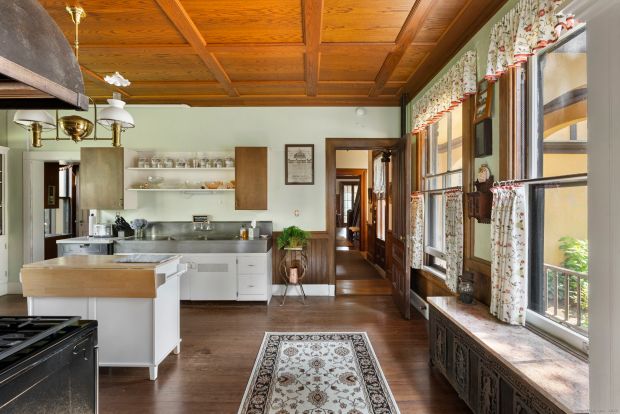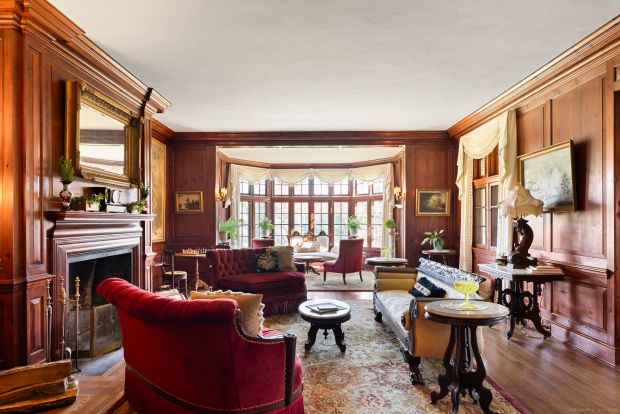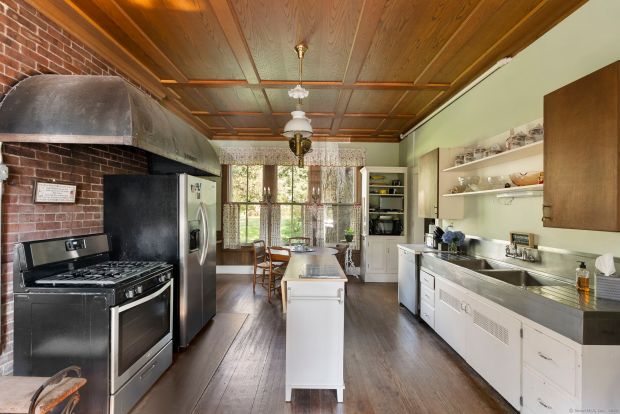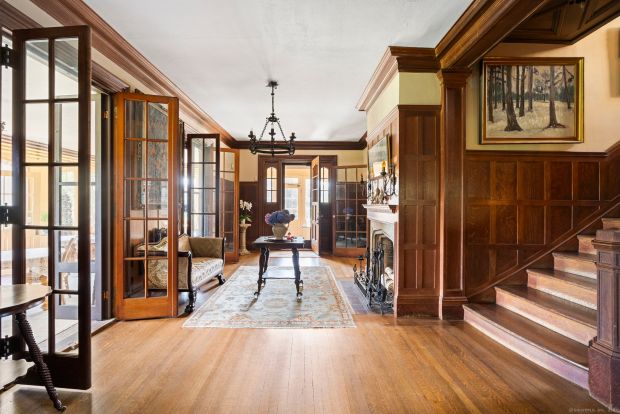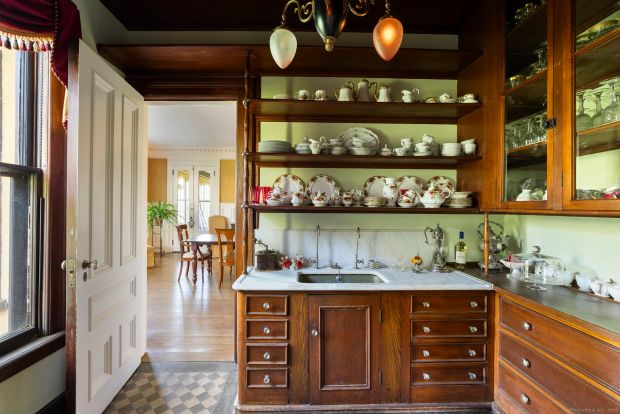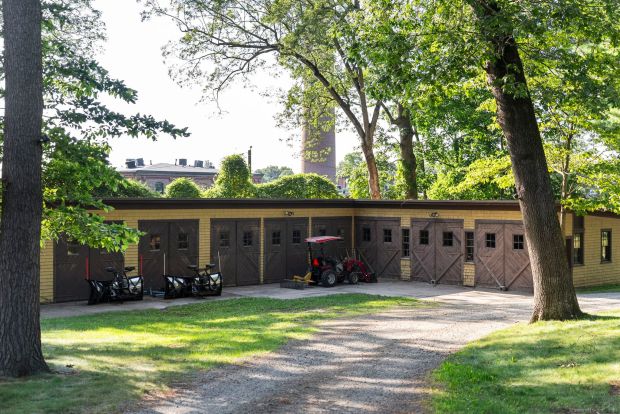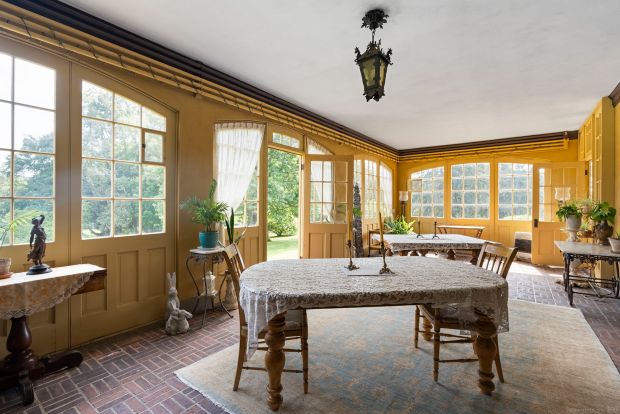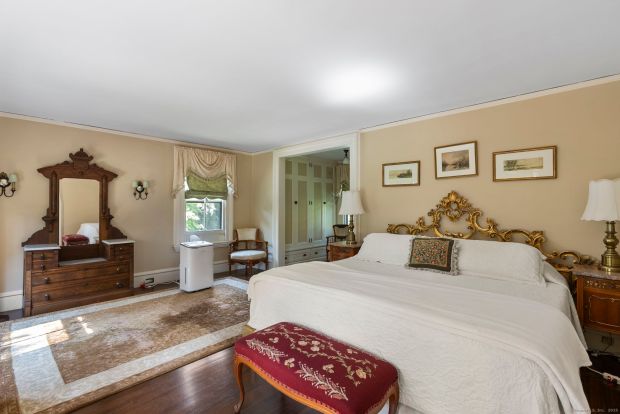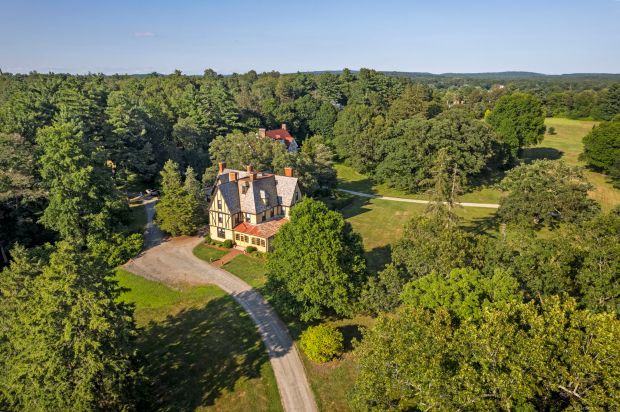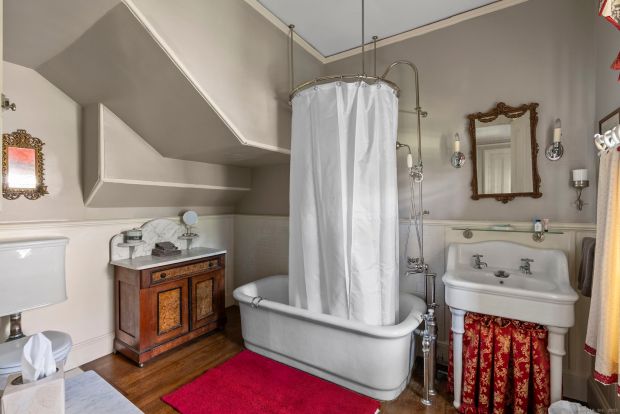You probably have heard of Charles Cheney. He was an American industrialist from Manchester whose family built the Cheney Brothers Silk empire in the 1800s that revolutionized silk manufacturing.
Over the years, Cheney Brothers employed thousands through its mills, railroad operation, arms industry and other ventures. By the 1920s, Cheney silk was the only factory in the world carrying it from its raw form to a finished product.
When the company nearly abandoned silk in favor of nylon, rayon and other synthetics, it turned its efforts toward a new venture in 1938 with a level of success: developing a new parachute. In the mid-1950s, Cheney Brothers sold the silk mills and the new owners restructured the operations. Thirty years later, the last surviving textile operation, the Velvet Mill, closed its doors for good.
Through it all, the Cheney family played a significant role in civic involvement and philanthropy and left an indelible mark in Manchester. Still evident today, you can drive around town and see the Cheney impact through remnants of the Cheney Brothers Silk mills, their family homes, churches, schools, museums, halls, buildings and worker residential structures preserved through the Cheney Brothers National Historic Landmark District.
Established in 1978 through a designation by the U.S. Department of the Interior and listed in the National Register of Historic Places, the Cheney historic district extends along 1.25 miles and encompasses some 175 acres.
Today, you have the opportunity to become part of the Cheney continuing story — living in the Cheney historic district in a 15-room home (yes, 15-room) Tudor mansion on the market. Built by Charles Cheney, the circa-1864 estate was meticulously finished by his son, Frank. Lovingly cared for by its current owners, the move-in ready home, at 131 Hartford Road, has withstood the test of time thanks to restorations, renovations, alterations and modern updates.
“This is probably the most fantastic home I’ve ever walked through with historical significance,” says Jeffrey Anderson, one of the listing agents for the sale of the home. “This is one of the grandest homes I have listed. We are excited to be a part of it.”
The home was designed by renowned architect Hammatt Billings, an illustrator of the first two editions of Uncle Tom’s Cabin by author Harriett Beecher Stowe of Hartford.
The estate boasts eight bedrooms and six bathrooms spread over three sprawling levels. During the home’s 161-year-old history, homeowners have painstakingly maintained architectural period details that offer a peek into the past.
You’ll fall in love with the home’s unmatched character. Marvel at the high ceilings, exquisite millwork, four fireplaces, intricate molding, endless built-ins and bookcases, wainscoting, French doors, expansive windows and some original wood floors that have been waxed, not sanded, for maximum shine and preservation. All doors, fireplaces and brick work are original and have been restored. Additionally, the home has been decorated to match the 1800s era.
“This one is so true to time,” the agent says of the period.
Enter the home through the front door into the grand foyer which flows into the main level’s parlor, dining room, great room/family room/library, kitchen, dedicated laundry room, half bath, large enclosed porch and a smaller one.
“My favorite feature is the library/great room overlooking the great lawn,” Anderson says, “as it exudes history. While sitting around the fireplace, you can really feel something special. I could see myself spending hours there and being completely content.”
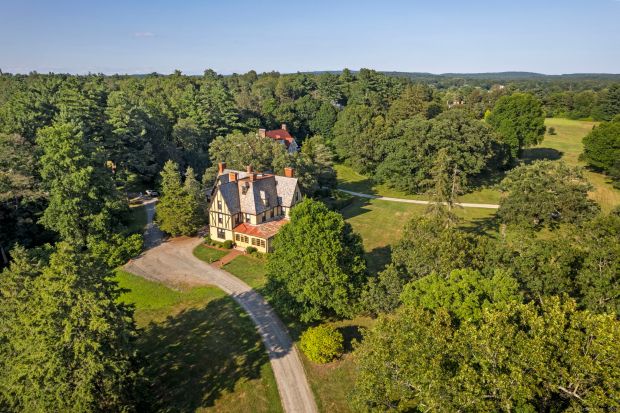
A distinct red brick wall in the kitchen is a nod to the past. The kitchen features stainless counters, wood panels on the ceiling, a gas range and its original copper hood. The space incorporates a large storage pantry. A separate butler’s pantry, adorned with a copper sink, stainless counters and China cabinets, makes large-scale entertaining seamless and stress-free.
Upstairs, you will find the primary suite, a rear guest suite, three more bedrooms and another three baths. The third level, which could be used as an au pair or in-law suite, features a full bath, a bedroom, a living room, an office and additional bonus space.
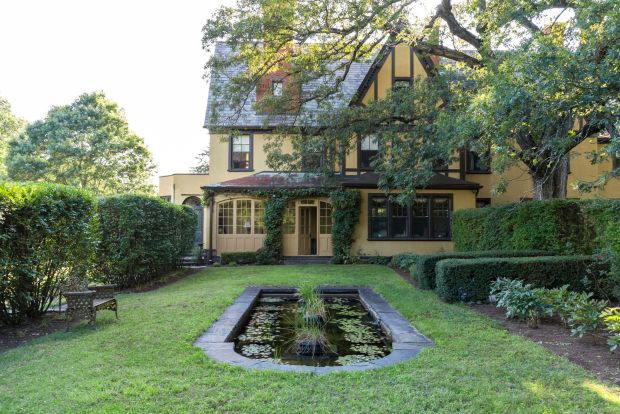
Extra amenities include a security system, nine detached garage bays, city utilities, four recently updated natural gas furnaces, reglazed and maintained windows, a walkout basement and a restored slate roof. In the past, the estate welcomed hundreds of guests to what was known as the Charles Cheney Inn.
Perched atop a hill, the private estate commands picturesque views across its generous five-acre plot. Beyond the pristine lawn and mature trees, discover a series of exquisite gardens, historic stone walls and the original koi pond – the size of a small in-ground pool. The property’s 800-foot driveway is accessible from Hartford Road.
Well-documented historical accounts indicate that the Charles Cheney mansion was frequented by writer and essayist Samuel Langhorne Clemens, aka Mark Twain. The author’s home in Hartford, a tourist attraction, was built in 1874 in Gothic style.
“Quite literally, there was a competition between Frank Cheney and Mark Twain to have the most grandiose house,” Anderson says.
Legend also has it that well-known members of the Bushnell and Wadsworth families and other prominent business, social and civic leaders frequented the Charles Cheney estate which served as a gathering spot before the private Hartford Club was founded in 1873.
The Charles Cheney home is walkable to Manchester’s vibrant town center, museums, the 280-acre Wickham Park, restaurants, premier shopping, clubs, churches and an abundance of cultural activities.
The listing agents are anxious to share more history and information about the Charles Cheney home. For photos, a video tour, drone views and details, visit https://131hartfordroad.com.
PROPERTY OF THE WEEK
131 Hartford Road, Manchester
Built: 1864
Price: $999,900
Style: Tudor mansion
Rooms: 15
Bedrooms: 8
Baths: 5 full, 1 half
Square footage: 5,948 on three floors
Acreage: 5.38
Mill rate: 39.82
Best feature: Historic gem with a story to tell
Contact: Jeffrey Anderson, (860) 604-6226, janderson@wpsir.com; Wendy Anderson, (860) 888-0169, wanderson@wpsir.com; https://131hartfordroad.com
Karen A. Avitabile is a freelance writer based in Plantsville.

